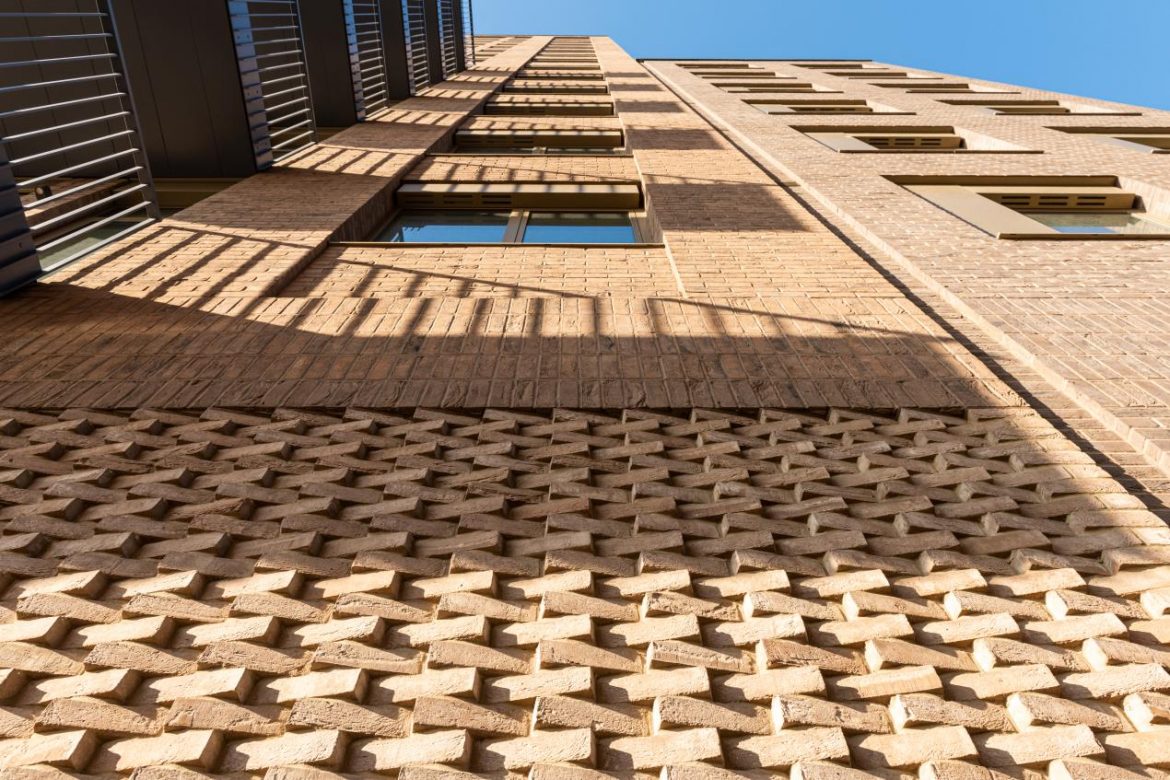Overview
IG Masonry Support supplied 65m of mechanically-fixed B.O.S.S.+, the ideal brick-slip soffit solution, to two blocks of buildings that form part of the ambitious £500m Ashley Road West project in Welbourne, Tottenham Hale, North London. The development, near Tottenham Hale tube station, is one of five sites in the area due for construction on behalf of developer, Argent Related and Haringey Council. The Welbourne element of the £500m Tottenham Hale transformational masterplan will deliver 131 council rent homes, a health centre designed to serve 20,000 local residents and a retail space. IG Masonry Support’s established relationship with the client, Grangewood Brickwork Services Ltd, along with the industry-leading reputation of its products and its ability to innovate brick-soffit systems to suit a range of applications, cemented the company’s selection for this high-profile project.
The Challenge
Affixing the B.O.S.S.+ brick-slip soffit to both buildings presented an initial challenge. The system was dropping beneath slabs. Therefore, the deeper soffits required a suspended solution that picked up the rear of the brick soffit units. This was provided by a secondary support structure, devised by IG Masonry Support, and utilised to the rear of a down stand to reduce the amount of unsightly steel used.
The bespoke nature of IG Masonry Support’s solution included the supply of angled bricks within a mechanically-fixed B.O.S.S.+ system. This was a necessary, complex design feature as the client required the ground floor B.O.S.S.+ units to conceal the steel at the heads of the deep soffit openings. This provided the ground floor with an aesthetically-pleasing look, which was crucial to creating a positive first impression of the building’s frontage and the development as a whole.
The Solution
The intricate angled cuts, designed and manufactured by IG Masonry Support as part of the B.O.S.S.+ brick-slip soffit system, were slim and triangular. The unusual pattern was necessary to adapt to the building’s unsquared shape. Before being sent to the client, the cuts were tested within the brick cutting facilities to ensure the intricate patterns were achievable. This confirmed the finished product not only met the client’s exact needs, it meant it could be installed instantaneously once delivered to site.
The brick-slip soffit units containing the angled cuts were accommodated around circular columns within each building. The units were cut snugly around each column to give an impressive aesthetic appearance, with tolerances having to be pin-point accurate to achieve a precise fit. IG Masonry Support’s capability to prefabricate each B.O.S.S unit off-site within a controlled environment was a huge advantage when it came to their exact, bespoke delivery. The outcome was a rapid and straightforward installation that negated the need for the client to accommodate dead space around the columns with cladding or another material. Therefore, the B.O.S.S.+ units blended seamlessly with the building’s façade to create a suitably attractive, statement exterior for this much-needed residential development.
A final advantage to the client was the design collaboration between IG Masonry Support and sister company Keyfix. Keyfix supplied 1,730m of its Non-Combustible Cavity Tray (NCCT), 492m Corner Units, 4,830m of Weeps and 546m Stepped Capping Pieces to this development.


