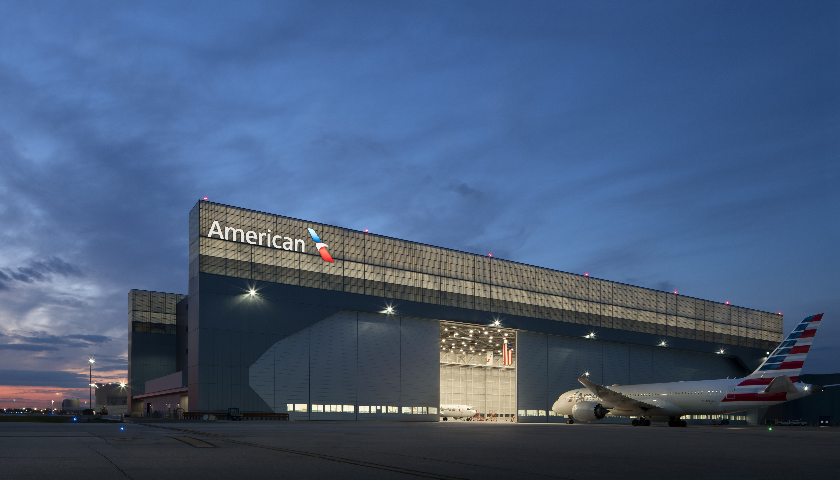A large new hangar for American Airlines has been completed at Chicago’s O’Hare International Airport using Kalwall® translucent cladding to provide natural daylight to form signature ‘light bars’ at each end.
The hangar cost $251million and was designed by architects Ghafari Associates. At over 185 metres long, 90 metres wide and 36 metres high, it took almost three years to build and is the longest clear-span, dual entry aircraft hangar in the world.
The clever use of Kalwall means that natural diffused daylight is transmitted deep into the interior space. At the same time, it provides security and additional thermal insulation, thereby reducing the reliance on HVAC systems and artificial lighting. In addition, the Kalwall minimises light pollution out of the building and stops the sun reflecting off the surface. These were both important considerations because the building is sited near busy operating runways. These aspects also helped the new hangar win an honourable mention in the 2019 Airports Going Green Awards.
Aesthetically, the Kalwall also works well on this project. The lightweight panels fit seamlessly with the building’s primary steel supports, which positively impacted the bottom line since there was no need for a secondary structural system. The ‘shoji’ pattern of the Kalwall grid also marries up with the exterior cladding and shutter doors giving the whole building a sense of uniformity.
Kalwall, exclusively available in the UK and Ireland from Structura UK, is a popular choice for all types of building around the world. In the UK, it has also been used for several airport projects including Heathrow, Gatwick and Glasgow. The cladding’s inherent strength and heavy duty impact resistance make it ideal for secure locations. U-values as low as 0.28W/m2K, equivalent to a cavity-filled solid wall, can be achieved by including translucent silica aerogel within the panels. Options such as explosion venting and blast resistance can be incorporated as required.


