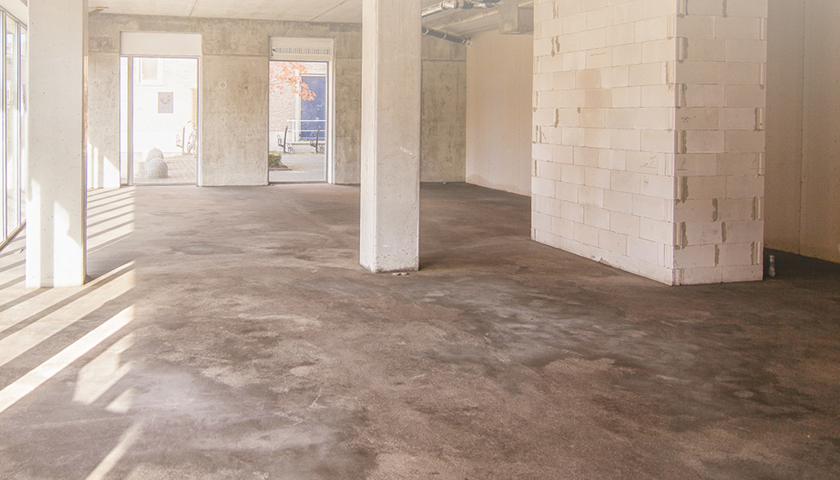‘Developments in residential flooring – Understanding the implications’ is a technical case study produced by the British Board of Agrément to help housing developers, specifiers and contractors better understand modern flooring options and the technical implications of their choices.
Compiled by Sean Downey, a team manager in the BBA’s engineering department, the document discusses how increased thermal performance requirements and offsite construction have impacted the approach to floor construction, influencing the market towards precast concrete products (beam and block or precast floor elements). The case study also examines the issue of ownership throughout the supply chain.
“Increasing thermal performance requirements and a drive for construction efficiency created an opportunity to re-design floor systems to meet more exacting standards and, with a push for reduced environmental profiles, recruit the insulation into a dual-purpose role,” notes the case study. “This meant pushing insulation into scenarios where it had not previously been used and broadening the envelope of performance criteria for insulation materials.”
Floor insulation can now be required to be highly thermally efficient, robust enough to resist loads and competitively priced. But that’s not the only challenge facing the sector. In recent years traditional steel reinforcing mesh in concrete toppings has been, in some cases, replaced with steel or polymer fibres which can offer time and material savings to contractors. But these systems are not covered by Eurocode standards and not all are accepted by NHBC, for example some micro fibre toppings. The BBA has, therefore, worked with suppliers and insurers to conduct full-scale load tests to develop, prove, refine and certificate those systems with components that satisfactorily work as a system and are manufactured to the highest standard.


