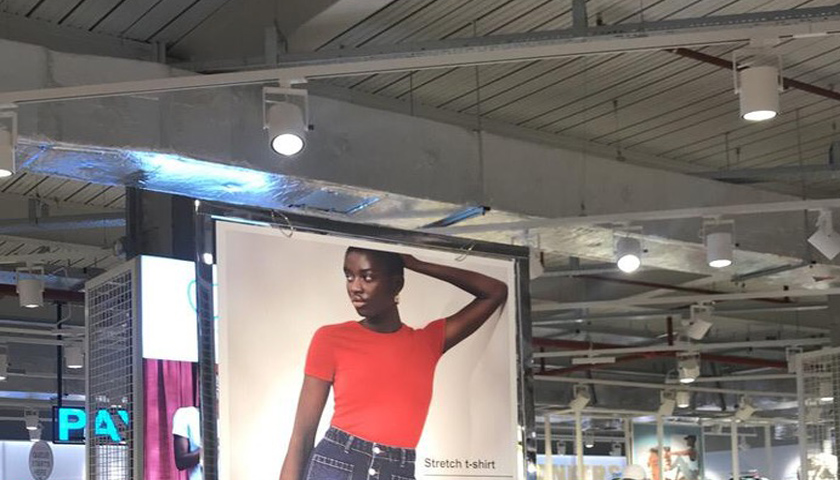The world’s biggest Primark store is making the most of its space- through to its ventilation.
Gilberts Blackpool- the air movement specialist that provided the air distribution outlets for Primark’s first UK store over 20 years ago- has now facilitated a fresh environment for shoppers at the latest Primark to open its doors: the Birmingham megastore, claimed to be the biggest of the chain’s outlets in the world. It even features three food venues, Disney and Hogwarts zones and a beauty studio.
Gilberts worked with facilities management company Mitie to ensure air supply throughout the public and staff areas of five-storey, 161,000ft2 (14,957m2) new store, on the former Pavilions site in the heart of the UK’s second city.
“The scale of the project made it complex,” explained Gilberts’ Sales Manager Martin Malyon, “. We have an established relationship with Mitie and Primark but this was certainly the biggest we’ve done together. The long-term partnership that we have helped make this actually one of the smoothest Primark project we have done to date!”
Gilberts designed and developed a strategy to ensure appropriate air supply throughout the five floors, from basement upwards, addressing air circulation through the sales areas, toilets, staff rooms, training rooms, fitting rooms, cleaners’ stores and even the detention room, taking into account the impact of a two-storey atrium and mezzanines around it, and air flow to the support plant.
Gilberts had to address the variety of open ceilings to create the perception of space on the main sales floors, and suspended ceilings in fitting rooms, staff rooms and WCs, taking into account people movement through the various areas. A combination of GSFA swirl diffusers, DG4 ceiling diffusers, GX extract valves, GSL linear slot diffusers and transfer grilles provide air supply internally, complimented by smoke louvres within the atrium, and WGF38 external louvres on the façade from first floor upwards servicing the plant rooms.
More than 300 diffusers, linear diffusers up to 2.4m long, and some 20no. façade louvres up to 2.5m x 1.5m were manufactured at Gilberts’ Lancashire factory for on-site installation by Mitie.
“Usually with open ceilings we would fit coanda plates to ensure the occupants below did not feel a draught or be subjected to ‘cold dumping’,” elaborated Martin. “The feeling was that in a shop, people tend to browse rather than be static, so, with the high ceiling clearance, fitting of standard swirl diffusers was deemed acceptable to create a comfortable environment. Beyond that, the brief was to create a ventilation strategy that was fully compliant with appropriate Building Regulations in terms of air changes/hour and air quality.”
Gilberts is the UK’s leading independent air movement specialist. Alongside its comprehensive range of grilles, louvres and diffusers, it has the ability, in-house, to design, manufacture, and test bespoke solutions to meet specific project requirements. It also has one of the most technically-advanced in-house test centres in the country- which it designed and built using internal resources- at its 90,000sq ft Blackpool headquarters.


