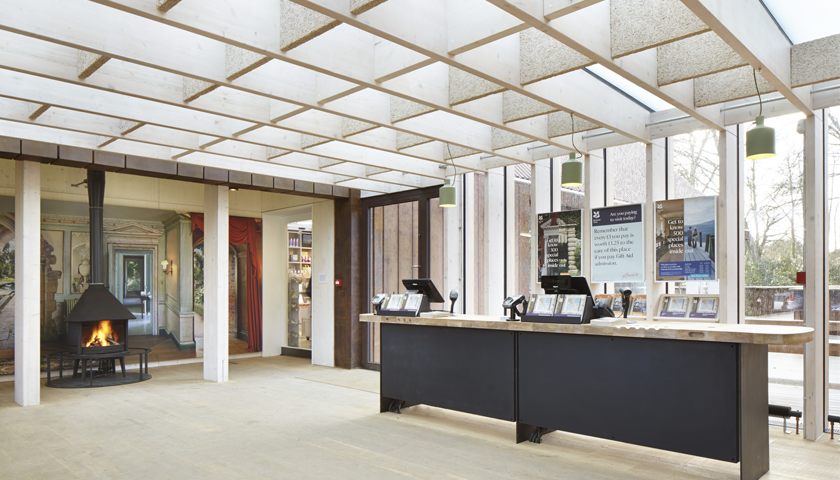A significant new building project has recently been completed at one of the National Trust’s most popular properties in Hampshire, Mottisfont Abbey. The new development, situated on the banks of the River Test, aims to improve the entrance facilities at this historic priory and country estate – visited annually by over 250,000 people.
Designed by Burd Haward Architects, the new welcome buildings are arranged around a central courtyard, raised above ground level to avoid risk of flooding and impact on the existing flood plain. Their form and materials, including extensive use of internal acoustic wood panels, make reference to agricultural structures typically found on the edge of a large estate. The prefabricated engineered timber structure is clearly expressed internally, with bold and reductive detailing which allows the buildings to be understood as contemporary interpretations of these familiar forms.
Externally the shop is clad in weathering steel, the WCs in timber boarding, while the entrance area is glazed with deep timber fins to allow views through to the river and gardens beyond. In this very busy reception, the deep reveal theme is continued across the ceiling, with Troldtekt acoustic tiles cut to fit vertically between the ceiling joists. This helps to dissipate the sounds and echoes from visitors in an otherwise potentially noisy area.
Specified throughout the UK and Europe, the benefits of the 100% Troldtekt natural acoustic wood panels include high sound absorption, high durability, natural breathability, low cost life cycle performance and sustainability documented by Cradle to Cradle certification at silver level.
The panels, used mainly on ceilings or walls, are specified to improve acoustics in many different projects, such as schools, leisure centres, pools, commercial and public buildings. Available in various sizes and in three grades from extrem fine to coarse, they can be left untreated or painted in virtually any RAL colour.


