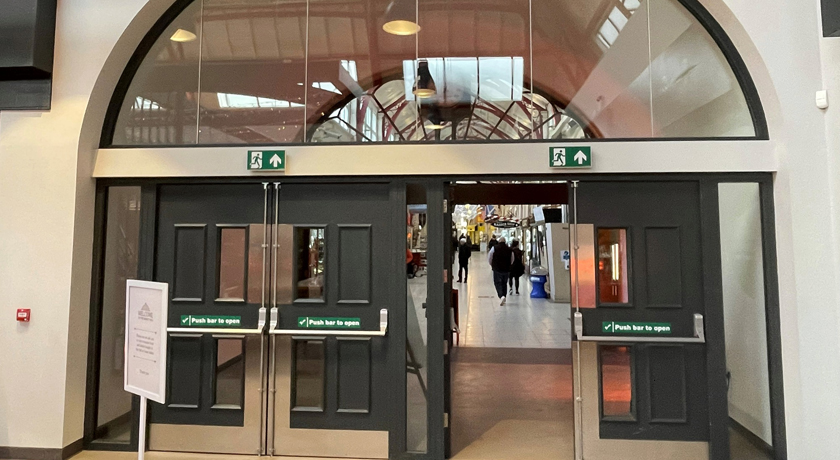Advances in fire resistant glazing have enabled modern performance expectations to be applied to architecturally sensitive and listed buildings as a variety of Promat SYSTEMGLAS® projects demonstrate.
Given the vulnerability of buildings constructed using more traditional building materials, particularly timber, refurbishment projects provide an opportunity to upgrade fire resistance. This may be possible through the installation of new fire rated elements, such as fire doors, or by installing new fire resistant glazing to protect a building’s original features.
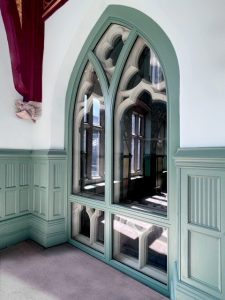 The latter was the approach by the team involved in the multi-million pound restoration of Rochdale Town Hall. As part of the project to preserve this Grade One listed building for future generations, a fire resistant solution was required for an ornate window in the newly created Bright Hall, a new community space.
The latter was the approach by the team involved in the multi-million pound restoration of Rochdale Town Hall. As part of the project to preserve this Grade One listed building for future generations, a fire resistant solution was required for an ornate window in the newly created Bright Hall, a new community space.
The goal was to ensure the window’s ornate stonework and glass would be effectively protected in the event of a fire, balancing aesthetics with the need to ensure safety for town hall users, as well as to protect the culturally important building itself. Working in conjunction with fire safety consultants Jerry Quayle Associates, a design was agreed using the Promat SYSTEMGLAS® Ligna fire resistant glazing system to provide an EI60 integrity and insulation level of protection.
Installed adjacent to the gothic window, this separate timber framed window perfectly matches the shape of the original pointed arch to minimise its visual impact. The timber framing features PROMASEAL®-PL graphite-based intumescent seals, and the glass is an external grade product offering additional UV protection.
Promat SYSTEMGLAS® Ligna was also deployed recently in another culturally significant Victorian public building refurbishment project, this time in Inverness. It was used to meet demanding passive fire protection objectives as part of a major project to upgrade the historic Victorian Market hall.
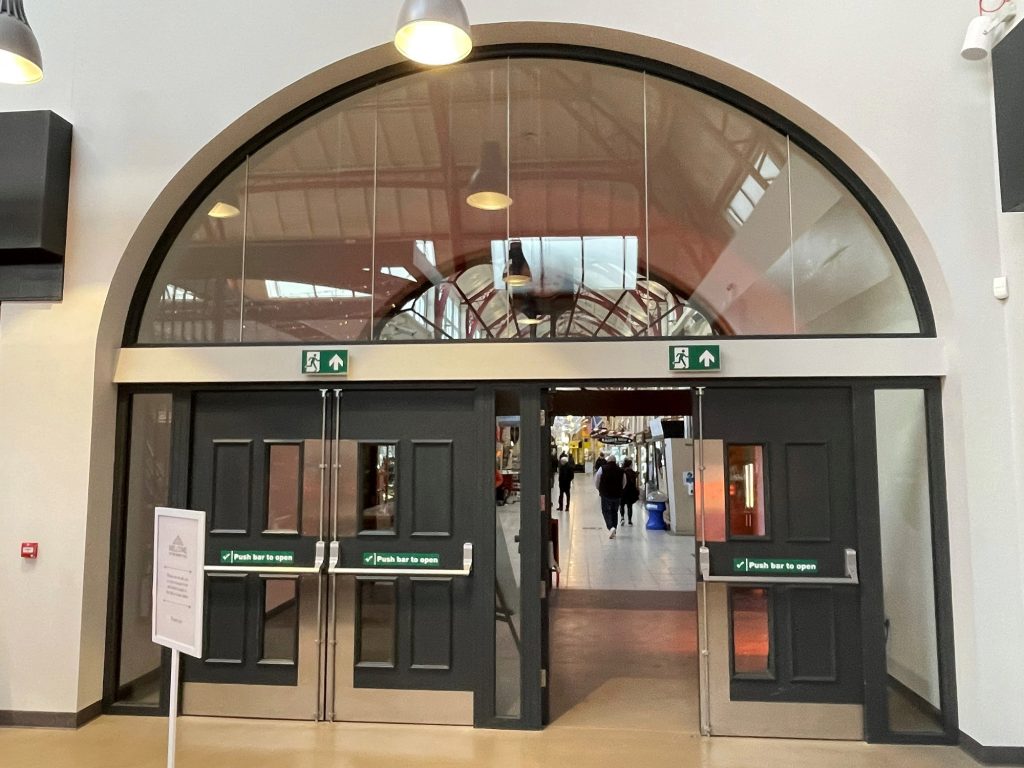
The project required a large fire resistant screen complete with fire doors to compartmentalise two areas of the building. The challenge faced by the design team was how to provide certified fire resistance in an assembly that would need to fit within a large archway without compromising aesthetics.
The SYSTEMGLAS Ligna timber-framed fire resistant glazing system provided the ideal solution. It was configured with two double timber door-sets, featuring side lights to the left and right with a narrow fixed light between them, along with an arched glass screen above. The specification demanded a fire rating of EI60 (integrity and insulation) with a design that was sympathetic to the historic building, plus butt-jointing of individual glass panes to maximise light transmission.
It is not only architecturally sensitive public and commercial buildings, however, that can be converted and renovated to achieve today’s fire safety standards. A number of interesting private housing redevelopment projects have also utilised Promat SYSTEMGLAS® in recent years, including the conversion of a church into luxury apartments in Teddington, Middlesex.
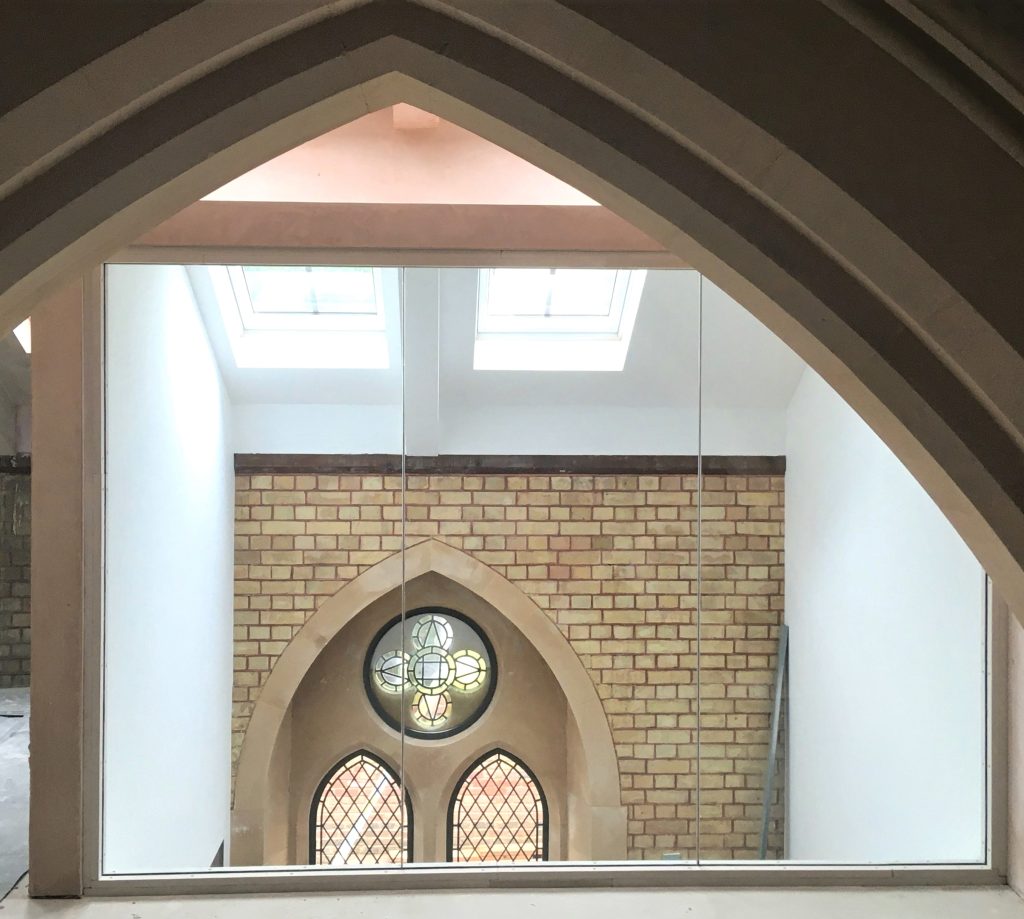
This multi-million pound project transformed the unused, 150 year old Christ Church to give it a sustainable future for residential use. An extensive conversion project completely modernised the building, retaining many original features whilst redesigning the internal space to incorporate the six dwellings. This included installing a spiral staircase, roof garden and extending the original tower to provide a lift to the third floor.
One of the key challenges for the architects was to ensure the building could be redeveloped in a way that ensured compliance with current building regulations, including Approved Document B in relation to fire safety. The passive fire protection strategy meant introducing compartmentation into what was originally a large open space used by the congregation in a way that provided the best technical and aesthetic solution.
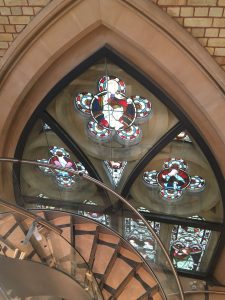 Two versions of Promat SYSTEMGLAS® were specified to provide a dependable level of fire protection to both property occupiers and the building itself. SYSTEMGLAS Celare EI30 was chosen due to its suitability for the modern internal décor of the apartments, and effectiveness in providing compartmentation between the different living areas. It was specified with a feature anthracite trim, but otherwise appears virtually frameless thanks to its PROMATECT® H frame which is concealed within the surrounding walls, floors and ceilings.
Two versions of Promat SYSTEMGLAS® were specified to provide a dependable level of fire protection to both property occupiers and the building itself. SYSTEMGLAS Celare EI30 was chosen due to its suitability for the modern internal décor of the apartments, and effectiveness in providing compartmentation between the different living areas. It was specified with a feature anthracite trim, but otherwise appears virtually frameless thanks to its PROMATECT® H frame which is concealed within the surrounding walls, floors and ceilings.
The Christ Church’s centrepiece gothic and trapezoidal windows required a different approach which involved SYSTEMGLAS Ligna, the timber framed fire rated glazing system. An EI60 rating was provided to ensure the original stained glass windows and stonework will be protected in the event of a fire, without compromising the aesthetics of these attractive original Victorian elements.
One final example of how Promat SYSTEMGLAS® can be used in sensitive building projects comes from Czechia, where the system was used recently to create fire rated door-sets complete with sidelights and an overhead arched glass screen, similar to the shape required for the Victorian Market project.
The doors and glazing element was installed at Děčín Chateau, a building which dates back to the 10th century. Located in the north of the country, this castle is one of the most important historical monuments in North Bohemia. Over the centuries it has served as an administrative centre for Bohemian princes, a fortress and the seat of several important noble families.
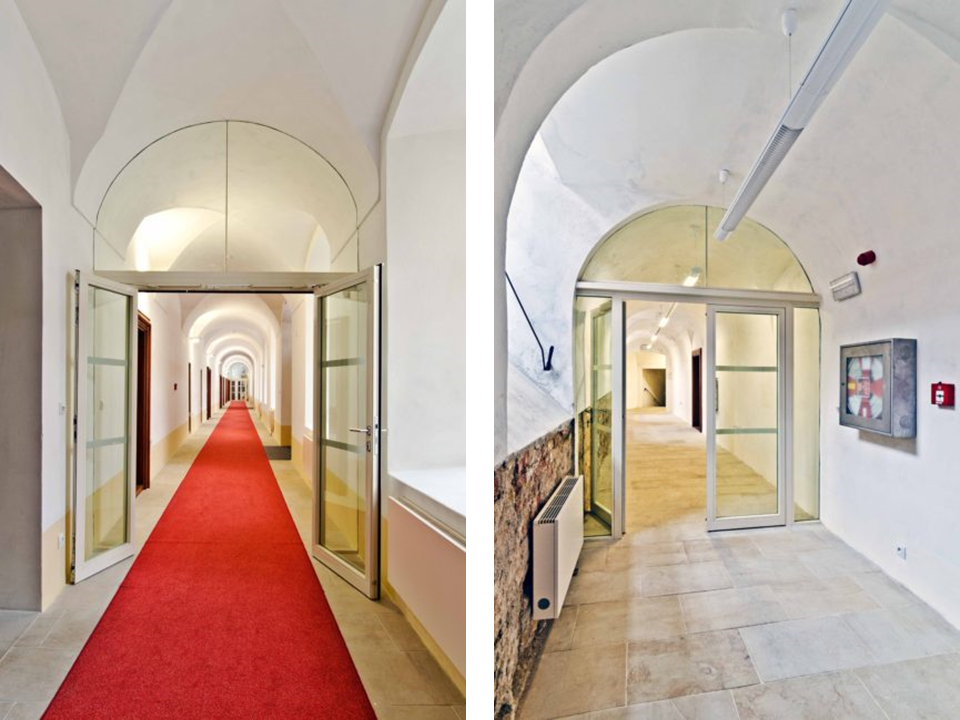
Here, a double door-set was created using Promat SYSTEMGLAS® to provide EI30 integrity and insulation fire protection for this architecturally sensitive building. Being largely formed of glass, the door-set ensures light transmission along the corridor is maximised


