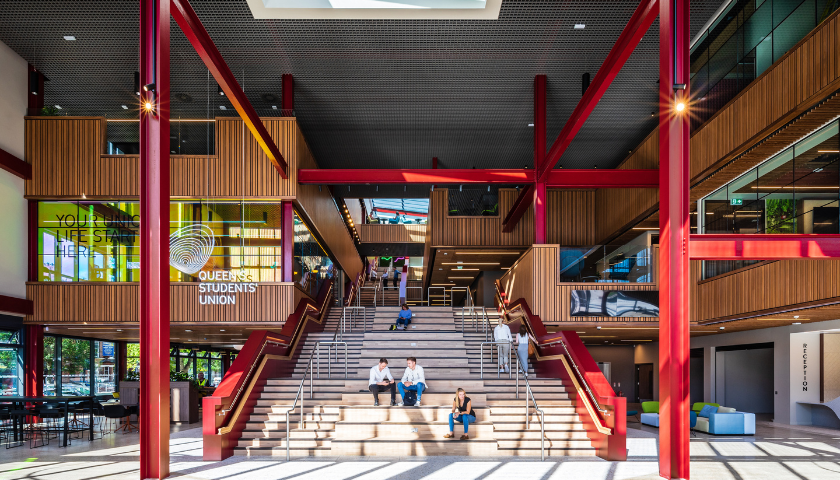The Student Centre at Queen’s University Belfast was designed through collaboration between Hawkins\Brown and RPP Architects. The new building sits at the heart of campus, bridging the gap between the University’s heritage and future. An accessible open plan entrance area creates a vibrant hub for students to socialise, engage, collaborate, and access support and advice. The interior features a central staircase doubles as terraced amphitheatre-style seating clad in Junckers’ solid Nordic Oak flooring with nosing in contrasting Black Oak to achieve an LRV differential of 30 points. The stairs form a visual and social focus in the building, creating a flexible and useable space.
To learn more about Junkers Nordic Oak, click here


