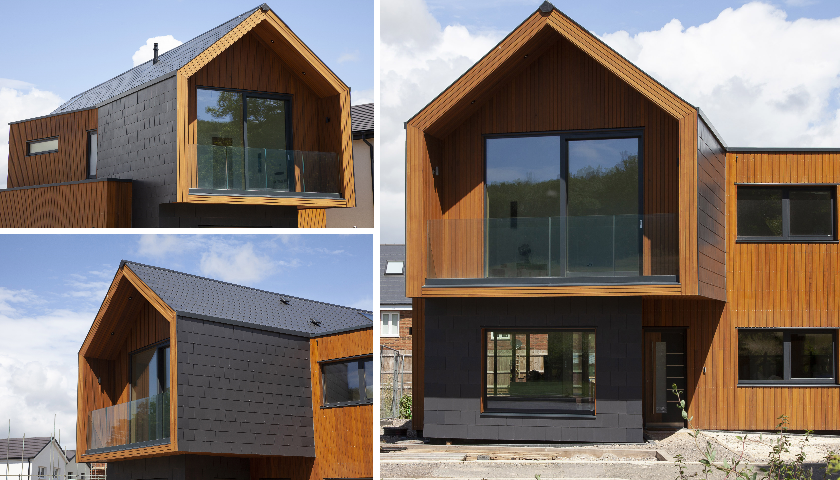The Kingspan TEK Building System of structural insulated panels (SIPs) has been used to create a spectacular, cantilevered self-build in Oxfordshire, achieving excellent airtightness and energy efficiency with a fast-track build programme.
Homeowner, Daniel Frazer, identified timber frame as his preferred construction method at the outset of the project due to its speed of build and ability to be constructed in most weather conditions. Following discussions with Greenspace Architects and Kingspan TEK Delivery Partners, Point 1 Building Systems, he finally settled on the Kingspan TEK Building System. “I was attracted to SIPs due to their air-tightness and even faster erection speed,” Daniel commented. “I particularly liked the ability to have a roof fabricated from the panels.”
The Kingspan TEK Building System is formed from rigid insulation panels which are faced with OSB/3. Kingspan TEK SIPs are pre-cut to each project’s specifications by trained delivery partners, ensuring a simple, fast and accurate installation once on site. Their unique jointing system also ensures excellent insulation continuity throughout the envelope whilst limiting air-leakage.
The building’s unique angular design presented some unusual challenges for the project team as architect, Geraint Edwards, explained:
“The first-floor volume cantilevers in two directions to create a balcony to the front of the house, along with an inset entrance doorway. We try to minimise the use of steel with SIPs projects but in this case it was necessary. The benefit of Kingspan TEK panels is that they can be used in combination with other structural elements – whether it is steel, glue-lam or masonry. It was also incredibly helpful to have an experienced Kingspan TEK Delivery Partner to advise on detailing and avoid unnecessary complications.”
Point 1 Building Systems used detailed 3D modelling to interrogate the requirements at the quotation stage and ensure an appropriate structural package was developed. Once the design was agreed they precisely manufactured the panels before delivering them to site to a careful scheduled programme. This supported a rapid build programme and allowed materials to be stored within the perimeter of the site, without encroaching into neighbouring plots.
In addition to the steel structural elements, the final package combines 142 mm Kingspan TEK panels with a 25 mm layer of Kingspan Thermawall TW55 and Thermapitch TP10, which was fitted throughout the envelope internally, helping to meet the demanding fabric performance requirements of the Graven Hill development. Besides achieving wall and roof U-values of 0.15 W/m2K, this also meant particular attention had to be paid to detailing.
“Psi-values were calculated showing the performance gain when the 25 mm layers of Kingspan Thermapitch TP10 and Thermawall TW55 were installed internally. Working within the scope of Graven Hill Plot Passport, our SAP assessor was able to confirm the required performance at an early stage to prove compliance.”
The home is also expected to achieve a measured air-leakage rate of less than 1 m3/m2hr @ 50 Pa. Daniel Frazer personally oversaw work to achieve this, which included applying silicone and airtight tape to all junctions other than those between the Kingspan TEK Building System panels.


