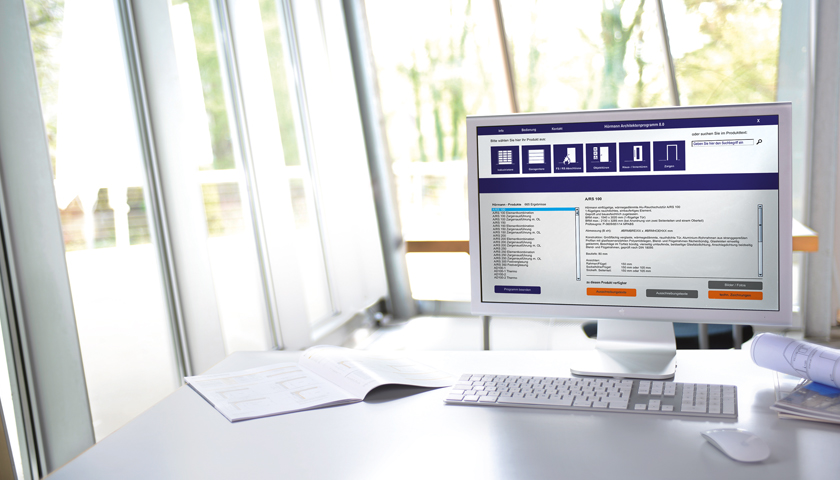Focus on smarter collaboration in 2019 with Hörmann UK’s newly updated Architects’ Programme, supporting real-time collaboration between architects, engineers and contractors to streamline the design process.
The system provides the necessary data required at the planning stages of a build across its industrial, commercial and domestic product ranges. This includes its industrial, domestic garage doors, front entrance doors and timber internal doors, as well as loading technology and much more besides.
Planning can be easily achieved using the modern interface, providing tender specifications, images and drawings in both DWG and PDF formats, for more than 850 Hörmann products. Ideal for use at the tender and specification stages, it provides access to a vast amount of CAD, technical drawings and BIM models. The software is also compatible with Windows, Mac and Android and can be used online via a smartphone, tablet or laptop or PC.
Architects can also generate individual texts, with the convenient use of technical drawings across the Hörmann UK product range. Professionals can then copy this information, along with corresponding technical drawings, images and BIM files to their computer, for seamless integration into standard architectural software.
The programme provides information relating to each of the product’s variants including sizing, interior and exterior materials, set application, U-values and available RAL colours. It also offers information regarding the compatibility of each product with relevant building regulations and ISO standards, including Environmental Product Declaration (EPD), whilst also outlining maximum usage cycles, specifically for industrial applications.


