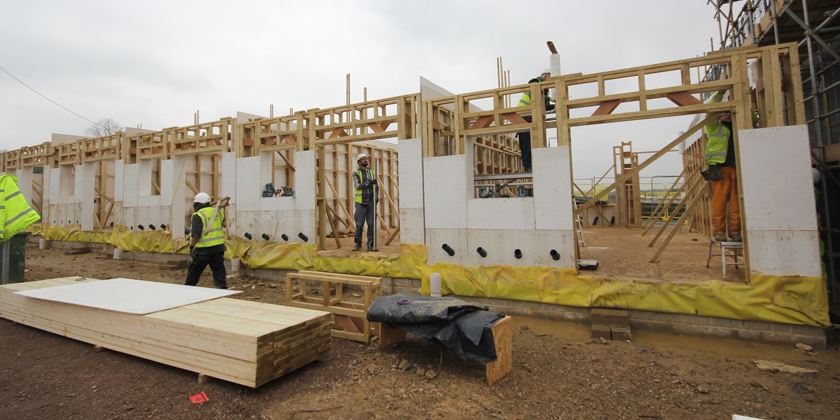An acclaimed UK based PassivHaus specialist is employing Magply modified MgO boards as part of its high performance, site assembled system for a major affordable housing scheme currently under construction in Oxfordshire.
Beattie Passive is involved in the supply and erection of two and three bedroom terraced homes as well as coach house and ‘Golden Brick’ self-builds on the Graven Hill project in Bicester, being built on former MOD land. It is part of a 1900 home sustainable garden city project led by Cherwell District Council. In addition to the outstanding energy performance, the key attractions of the Beattie Passive system to self-builders is its simplicity, with minimal components and genuine flexibility, whereby the Golden Brick package is being made available as a design and technical service only, through to a fully insulated and airtight, weatherproof exterior envelope ready for fit-out or a total ‘Turnkey’ contract. The Senior Project Manager for Beattie, Benedict O’Halloran, comments: “We are a major supplier of timber frame, PassivHaus buildings, offering three distinct methods: a stick-build solution, a panel system and a modular volumetric system. So far at Graven Hill we have used the stick-build method for the small coach house units, while the terraced are panel. We are now about to start work on some detached units which will be modular, but all of them use Magply boards for their racking strength, acoustic performance and fire resistance. “
Interestingly, while plots 106 to 110 have the appearance of a conventional terrace, Beattie’s unique design strategy sees them constructed as separate but linked structures. Benedict O’Halloran explains: “We use the 9mm Magply on the actual frame to provide rigidity, because the product has got such good racking strength. Then it is also specified for its sound absorption and fire resisting qualities. Independent tests carried out by TRADA at Warrington have shown a figure of one hour 49 minutes for the wall construction but this performance is available on each side of the party walls – which have an insulated gap between them – so there is virtually no chance of a fire spreading from one house to the neighbouring one.
Another layer of 9mm Magply is also fixed across the inner face of the timber frame, followed by 25mm battens and plasterboard to create a service space and for the first time on this project we have also selected Magply – in conjunction with sub-contractor enviroREND – to be the render backing board for the exterior finish.”
This multi-functional performance results from a Magnesium Oxide formulation which also offers an environmentally friendly alternative to conventional plywood or OSB products. Additionally, the unique production process keeps the chloride content to just 0.01%, enhancing both stability and long term durability. Crucially, Magply carries internationally recognised accreditations confirming the boards’ ability to deliver 90 minutes’ integrity and insulation under test conditions.
Furthermore the range offers excellent racking strength, impact or pull-out resistance and all round ease of use in a variety of applications. Magply has been tested under BS EN 476 Part 22 for timber frame applications and parts 6&7 to provide Class O certification for the surface spread of flames together with other approvals such as EN ISO 1182-2010. These independently verified compliances underline the boards’ suitability for fire protection and the compartmentalisation of timber frame structures during the erection process. This can be of particular value for apartment and other linked developments, avoiding the need for the immediate installation of multi-layered plasterboard finishes.
The first nine units at Graven Hill have undergone their air leakage tests, achieving figures within the 0.6 M3/m2/Hr benchmark for PassivHaus certification.


