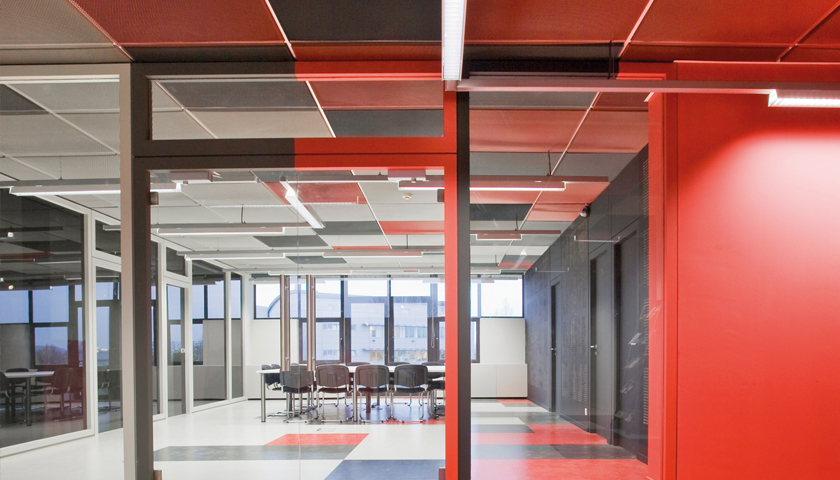The Microsoft Innovation Centre in Mons Belgium is a further example of how Hunter Douglas Architectural Projects work with Architects and designers to help realise their vision.
The three dimensional installation was based on a large abstract drawing that composed coloured rectangular, square and conceptual shapes.
To create a physical transparency between the floors, walls, and ceilings, the architects Reservoir A chose a range of Luxalon Stretch metal panels from Hunter Douglas to blend the ceiling into the overall project design.
Hunter Douglas’s range of Stretch Metal Ceiling panels are extremely versatile and are ideal for environments where a seamless vision is required.
They are available in 600 x 600mm tiles and up to a 600 x 2400mm plank format, in a wide range of RAL and metallic colours. The stretch metal can be specified in a number of patterns with differing aesthetic qualities and varying openness factors. Where high levels of acoustic absorption are required, acoustic pads can be added to the back of the panels to control noise levels within corridors, rooms and open plan meeting areas.
Stretch metal panels are designed to fit on to a conventional T-Grid carrier system with the option for both concealed suspension and swing down systems, which offer safe and easy access to the plenum.


