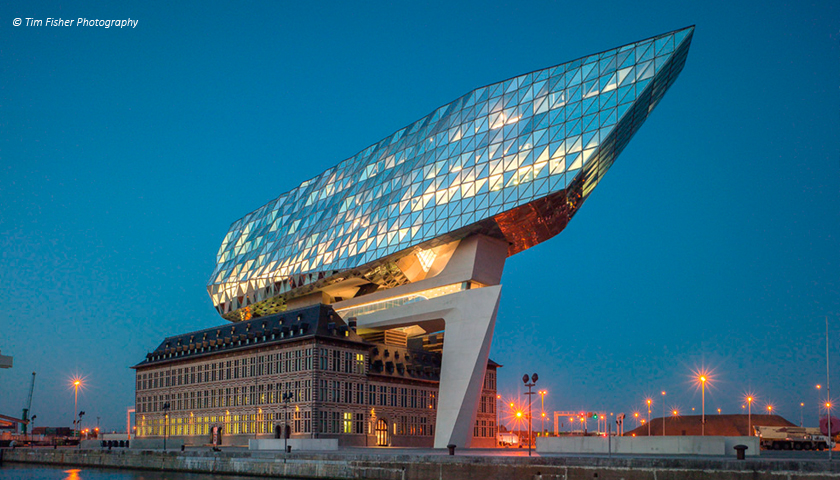Raised on stilts above a former listed fire station, the weight of the new Port House four-storey extension needed to be kept to a minimum.
A flooring system that could easily be incorporated with a steel frame was vital to the design, a complicating factor which also helped in making the decision to use Tata Steel’s ComFlor® composite floor deck system throughout.
ComFlor® helped ensure the best possible solution for the project, and scored highly for all of the project’s requirements. Its low self-weight was important in limiting the weight of the new extension which ‘floats’ above the existing building; its specification proved to be cost-effective and was capable of providing the required strength, as well as achieving the required loads and spans. As speed and ease of construction were vital on this project, a fast build time was of the utmost importance to the project team.
The project used around 5,000m2 of ComFlor® 80 and ComFlor® 60 profiles which scored highly for all the project’s requirements, based on its light weight and cost. Working free of temporary propping was also another great advantage and the use of shear studs provided the composite action of the floor slabs with the cellular beams, as well as achieving the 120-minute fire resistance.


