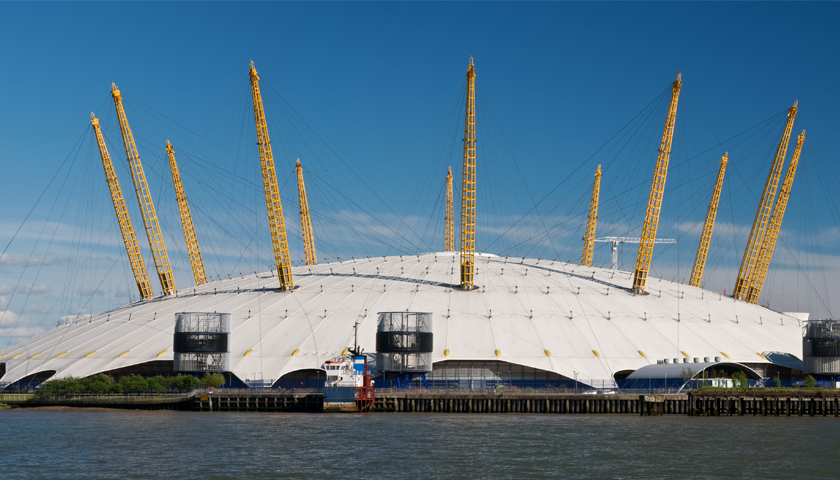It was local council concerns of the perceived risks from SARS and other airborne viruses that resulted in an innovative, new drainage solution at the iconic O2 arena. Once Greenwich Council dismissed the option to use open stacks within the tented area of this iconic London landmark, it was down to the UK’s best plumbing engineers to resolve the issue.
Studor, with their deep knowledge of drainage ventilation systems, worked together with ME Engineers and a team at Heriot-Watt University. The Studor System solution incorporated their Air Admittance Valve (AAVs) coupled with P.A.P.A. (Positive Air Pressure Attenuator) units. The P.A.P.A. acts like a shock absorber, dissipating pressure waves and stopping them bouncing around the plumbing system, thereby eliminating the need for roof penetrations at the O2.
“The O2 was a difficult project because it was breaking new ground and no typical model existed,” explained Studor expert Steve White. “The data we produced included flow calculations, flow rates and pipe sizing to deal with air and transient pressures.”
The university team which worked alongside Studor, determined that any gas build-up would follow the water flow. By placing all urinals on a twelve-hour flush cycle they greatly alleviated the potential of any gas build-up problem.
“This resulted in the world’s first sealed drainage system, totally without the need for any open vents,” said White from Studor. “It not only maintained the clean lines of the iconic roof but also minimised the environmental impact and kept costs down by reducing materials and labour.”
The O2 has an overall diameter of 365m, a circumference of 1km and is 50m high at its central point. When at full capacity, the building can hold 60,000 people and has 548 toilets.
While inside the O2 the full drainage and ventilation system is sealed, the outside pump stations are on pillars with open vents that are spaced 300 metres apart to dispense any odours are generated within the complex.


